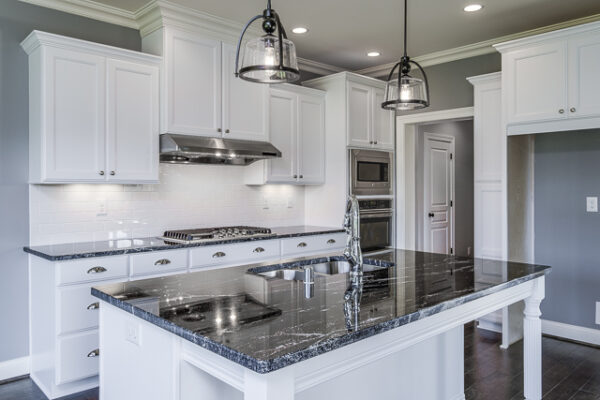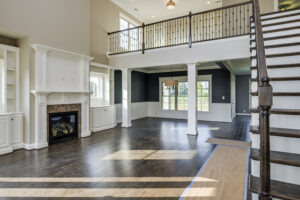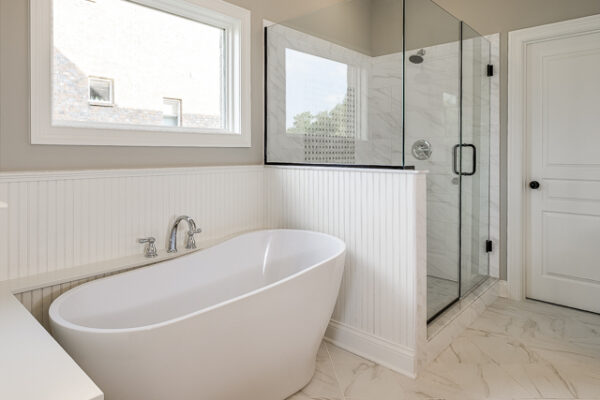The American modern home comes to life with this floor plan in Rock Springs. The picture perfect exterior gives way to an even more attractive interior. Built by Hardy Builders, this custom home floor plan features 4 bedrooms, 3.5 baths and 3,000 square feet of living.
This kitchen is on point with several of the most current trends! Recently featured in Houzz is the deep kitchen drawer trend; storage is a top priority in custom built homes. Another stylish aspect of the kitchen is the very white interior. White cabinets are timeless, and will stay in style for years to come. Add a splash of color and you have one classy kitchen, complete with amazing granite counters, stainless steel appliance package, custom cabinetry and a subway tile back splash.
The large windows strategically placed throughout the home will make any morning a dream, with plenty of sunlight coming in. Hardwood floors and detailed trim work grace the main level of the home. The focal point of the large living room is the dark, elegant fireplace- a refreshing change from the tech-consumed family rooms we have become so accustomed to. As Houzz states, it’s “the rise of living rooms devoid of digital distraction.”
A highly desired feature in any modern home is an en suite with not only a clawfoot tub, but a standing shower as well. According to Houzz, “White is the new black when it comes to bathroom fittings.” White fixtures bring a clean and contemporary vibe to any home. These unique elements come together to make this home unforgettable for any guest or owner.
Hardy Builders is currently building a version of this floor plan in Rock Springs and it can be yours! To see updated pictures and get more information on this home, click here.




