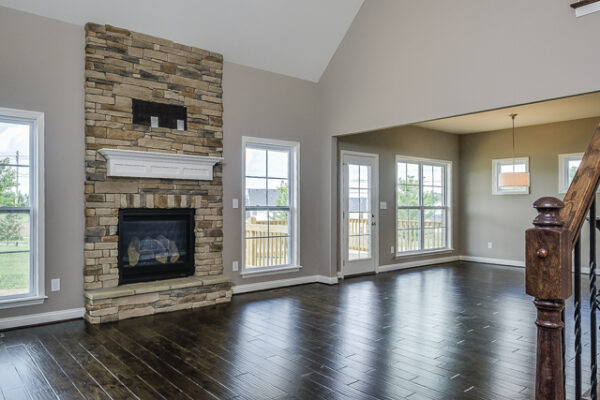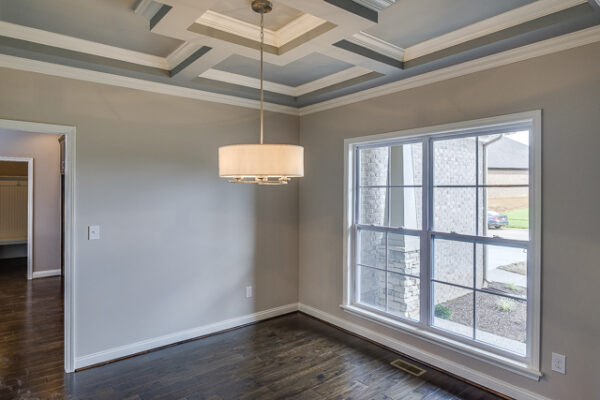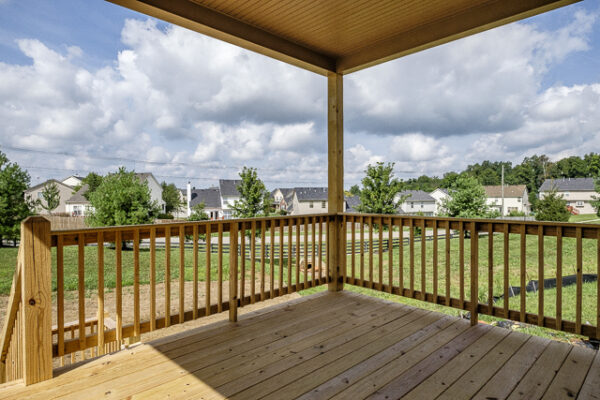Welcome to The Key, a beautiful custom home floor plan in Rock Springs, built by Key Homes. The house is as beautiful outside as it is inside. The elements in this two story home are simple but elegant – a large eat-in kitchen with glistening granite and stainless steel, modern stone fireplace, and hardwood flooring grace the main level living area. The rooms offer an airy feel, due to their abundance of large windows strategically placed to brighten up your mornings.
The owner’s suite is located on the main level- an essential in any modern day home. Connected to the suite is a private bathroom and a large walk-in closet. The bathroom highlights include a tiled shower and double bowl vanity with stylish designer mirrors- a large trend in newly built homes. The vaulted ceilings are also a sophisticated feature.
The main level also features a formal dining room with coffered ceilings, great room, eat-in kitchen, and laundry room. This home is ideal for entertaining guests- due to the multiple seating options and the open floor plan.
The spacious two car garage has plenty of room for other essentials, including bikes, and gardening tools. The mud room features built-in cubbies, perfect for the busy lifestyles of today’s families. And for summer nights, the covered back porch includes a ceiling fan, which will make evening meals outside a delight.
This home plan is for the family that knows how to divide their time between work and play. This home plan is designed for a family like yours.




